autocad / sketch up / revit projects

autocad: eames house freestyle: partition plan
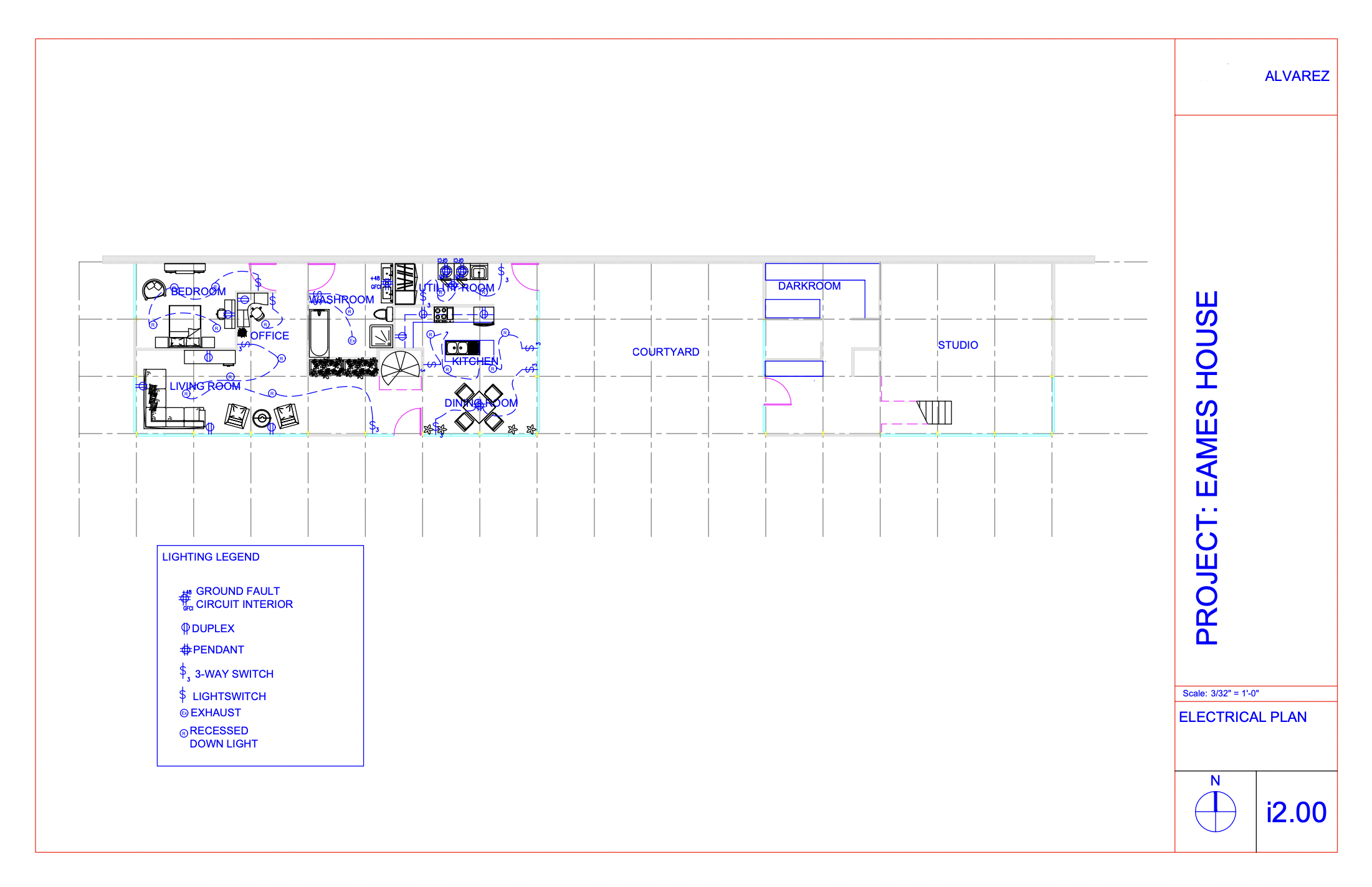
autocad: eames house freestyle: electrical plan
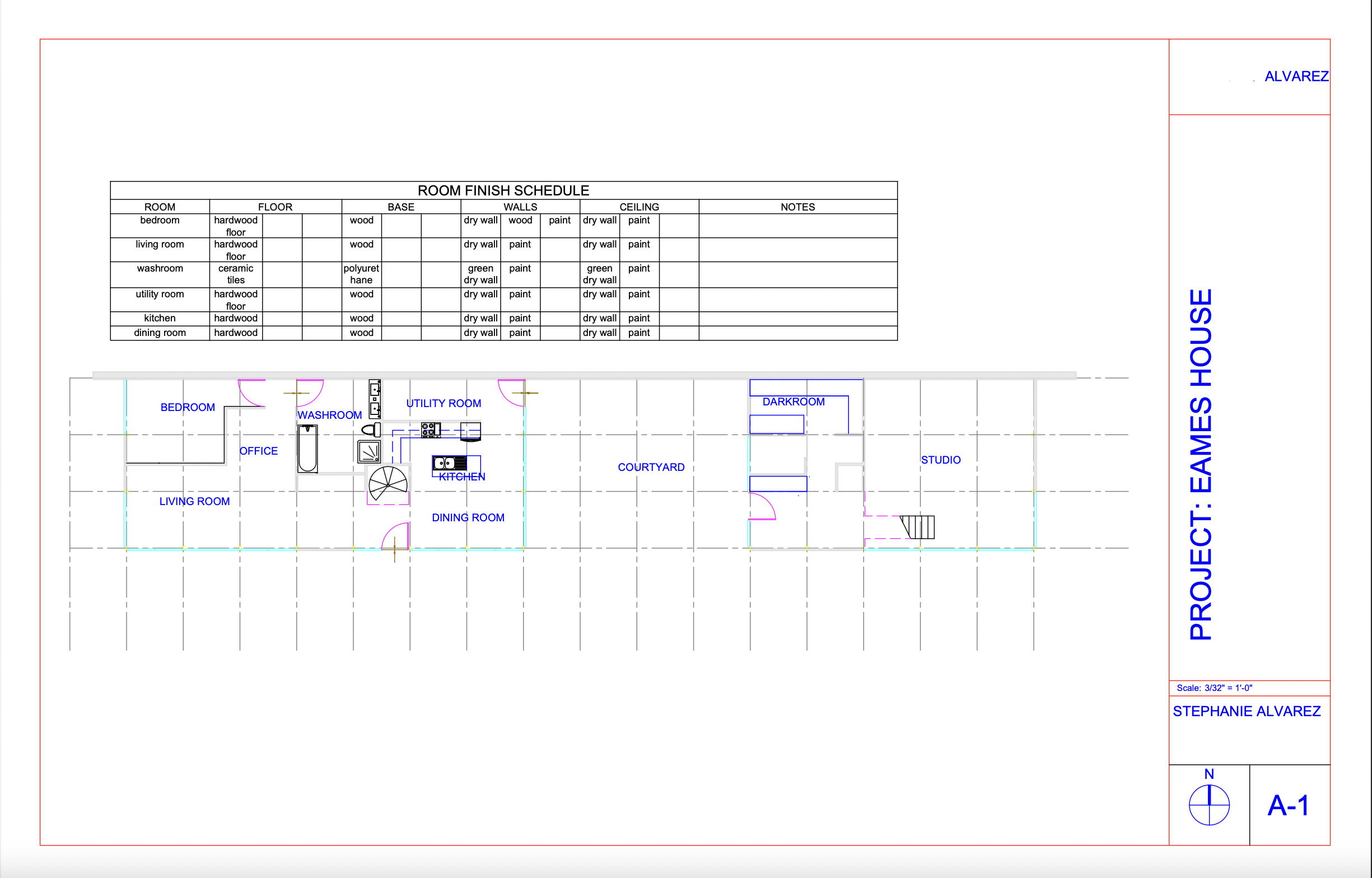
autocad: eames house freestyle: finish scedule
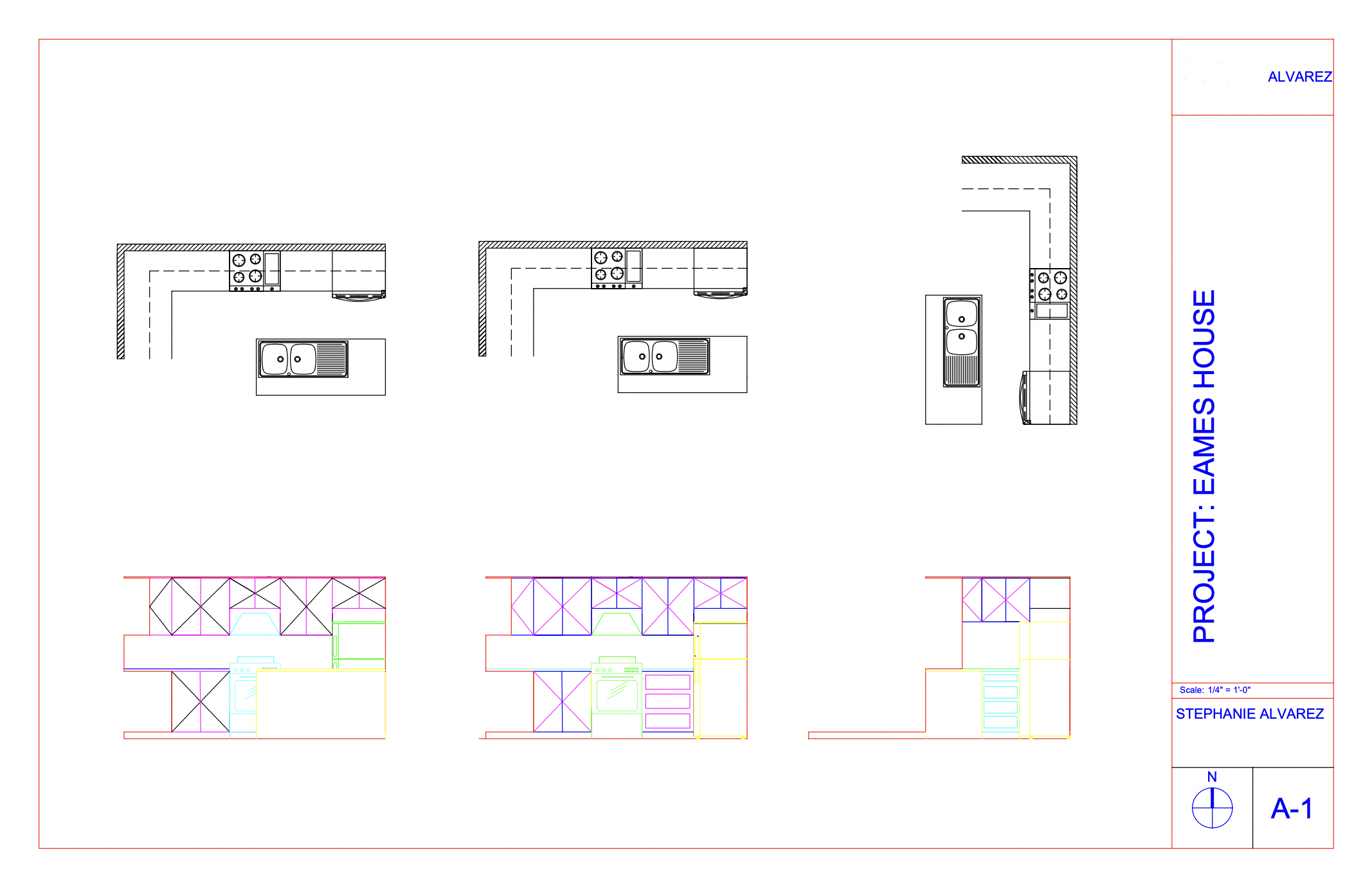
autocad: eames house freestyle: elevation practice

autocad: eames house freestyle: elevation practice (2)
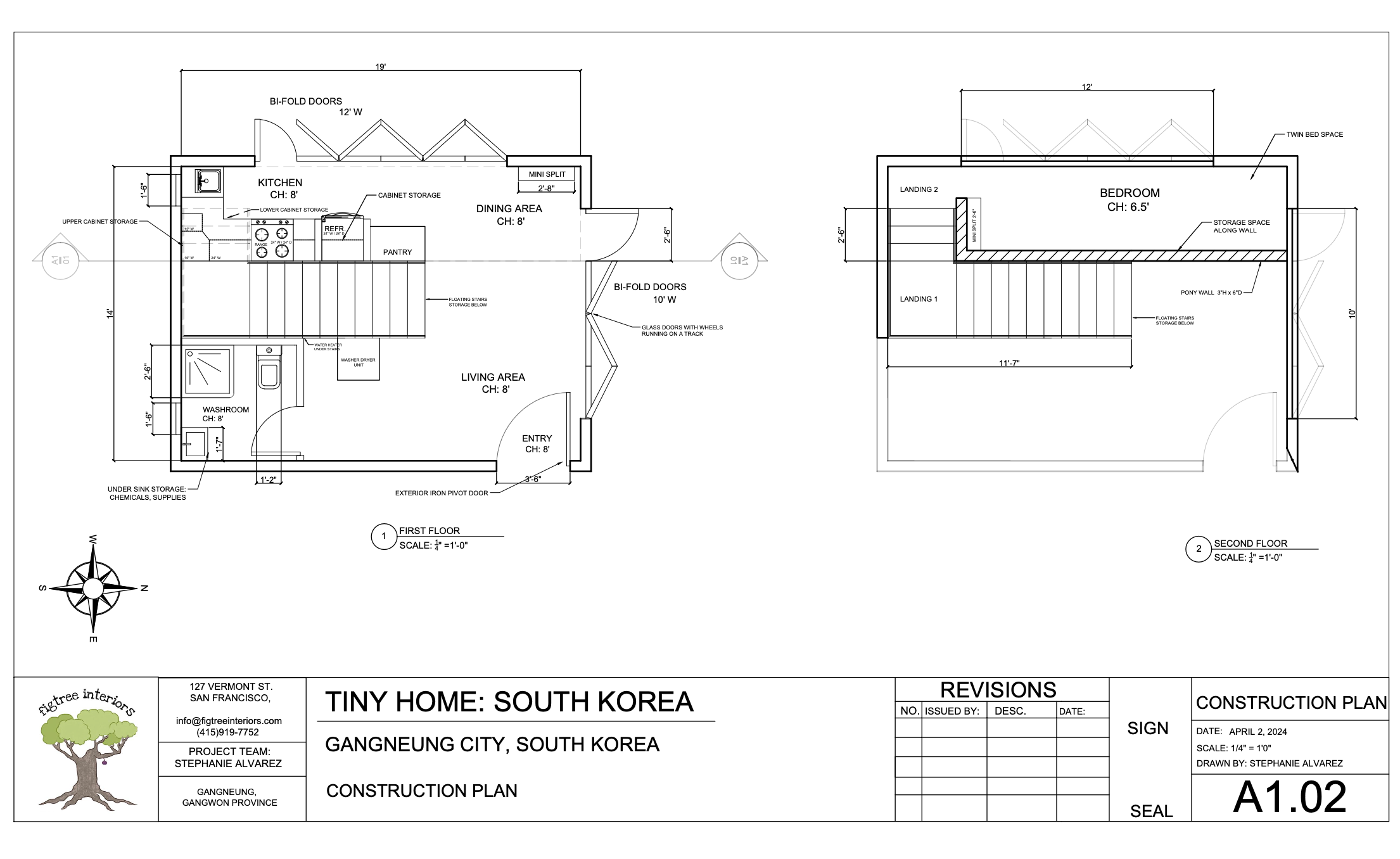
autocad: tiny home construction plan

autocad: tiny home roof plan

autocad: tiny home furniture layout and finish schedule
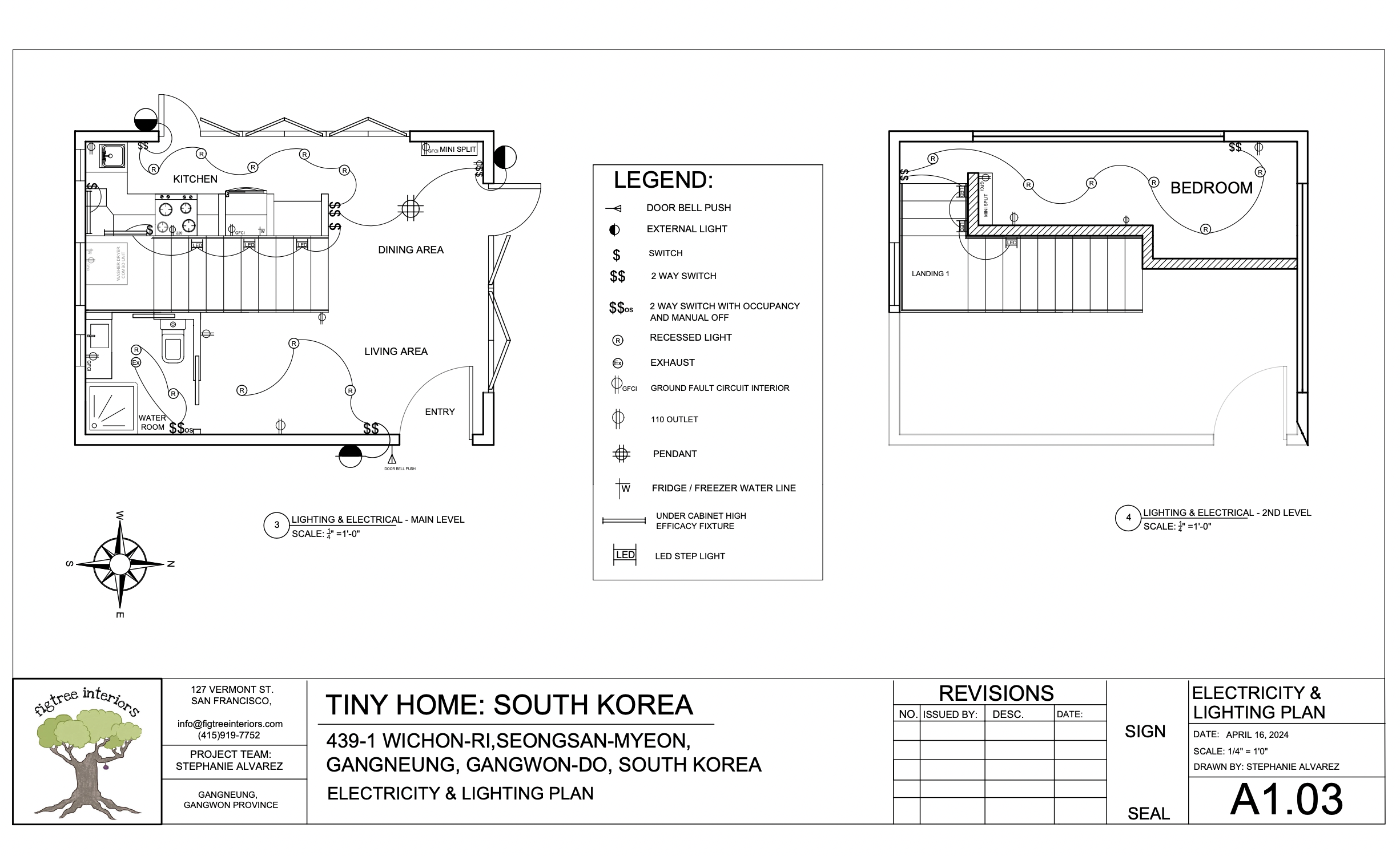
autocad: electricity and lighting plan

autocad: interior section view

autocad: tiny home axonometric

sketch up-layout: plain floor plan

sketch up-layout: kitchen bath floor plan

sketch up-layout: furniture layout floor plan

sketch up: title sheet
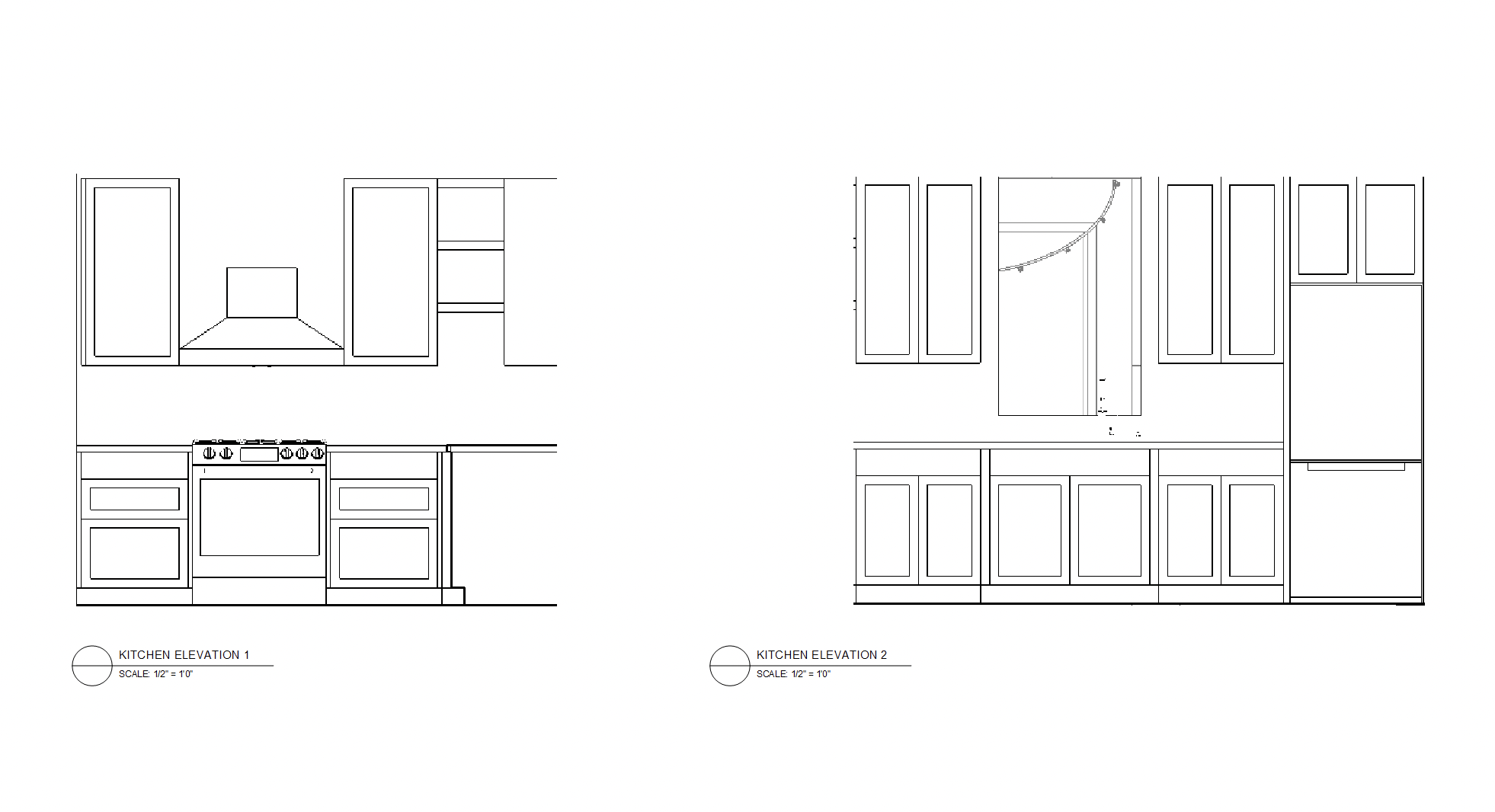
sketch up: sections
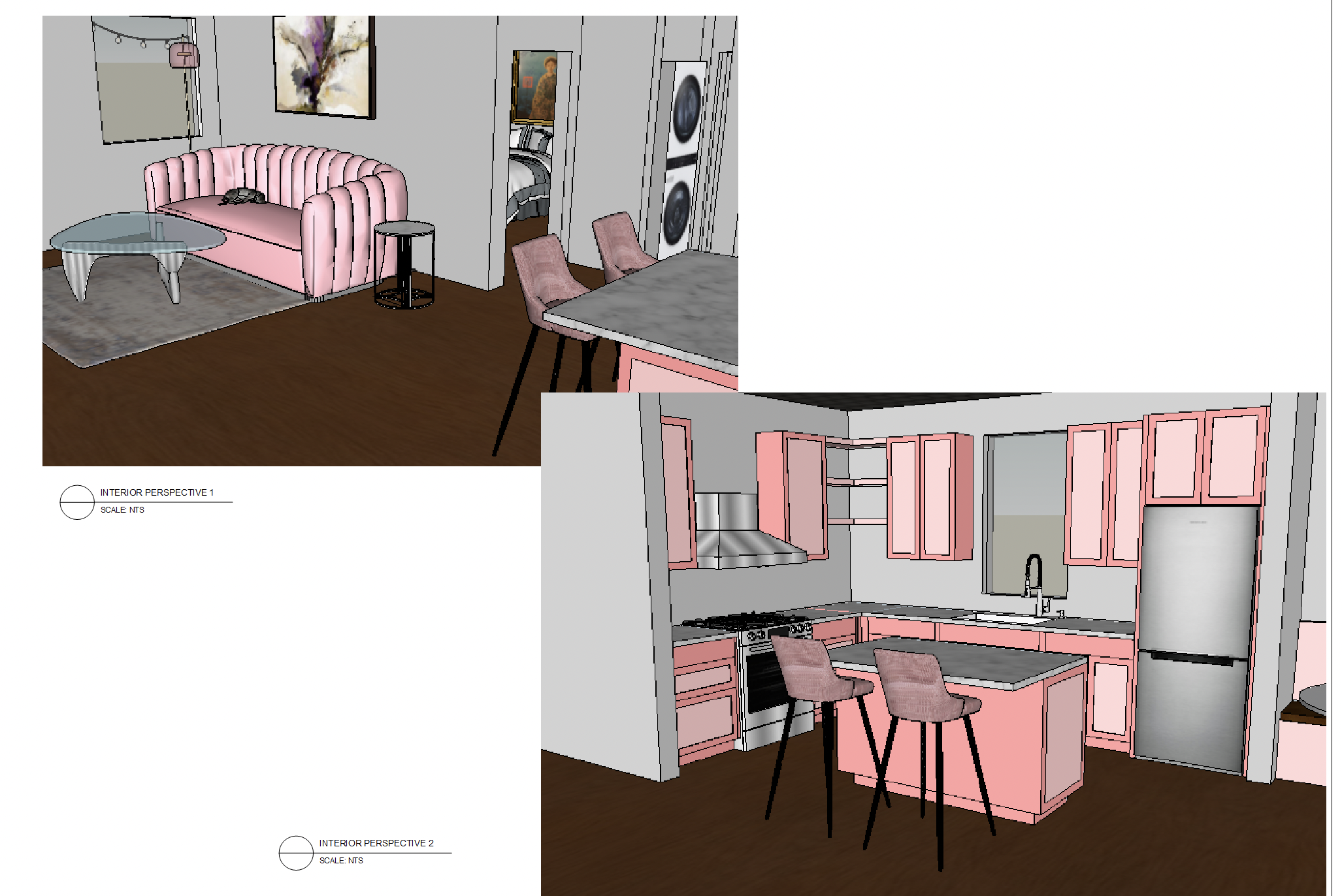
sketch up: interior perspective rendering

sketch up: exterior elevation perspective rendering

revit floor plan: first floor

revit floor plan: second floor

revit: interior elevations 1
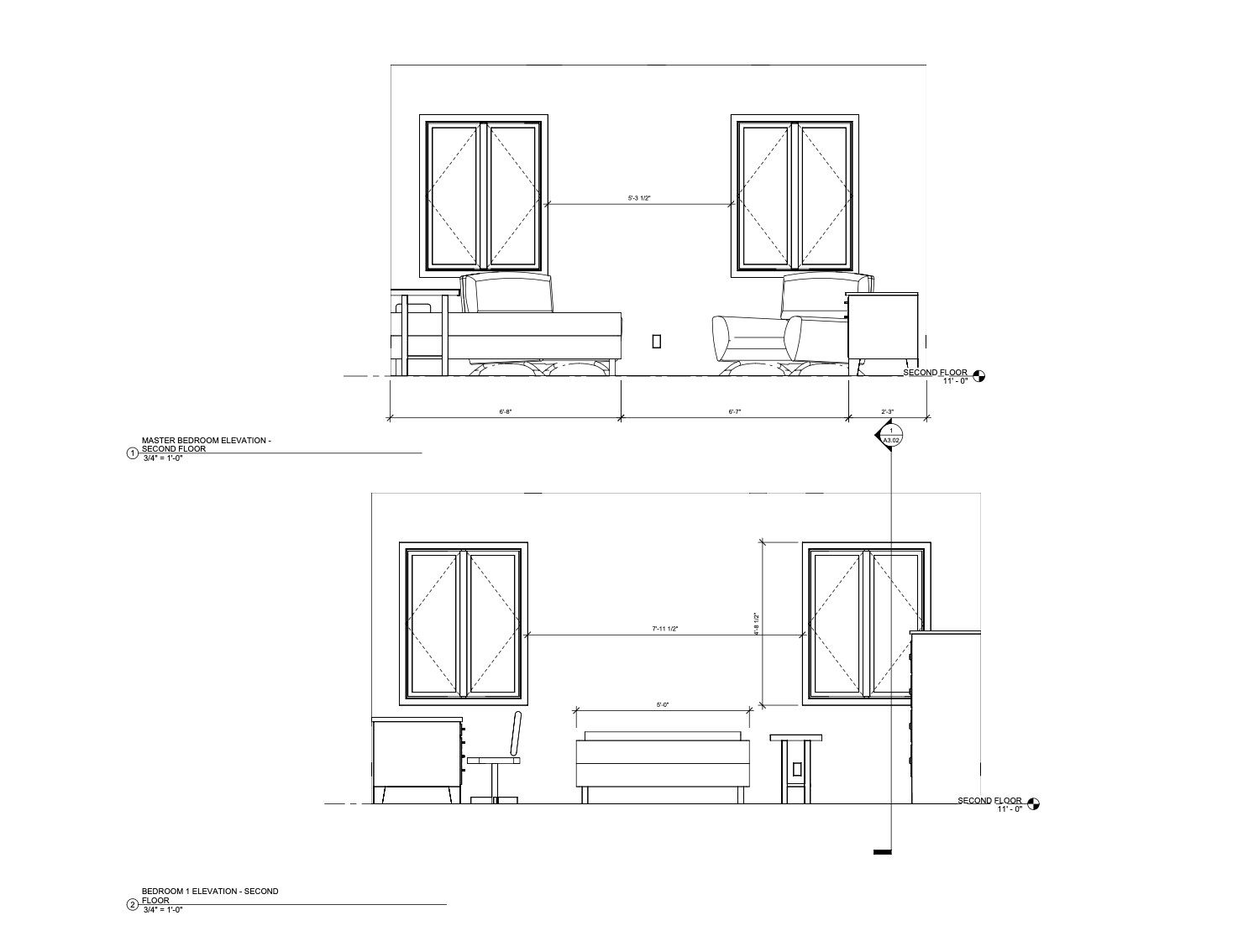
revit: interior elevations 2

revit: section 1

revit: section view 2
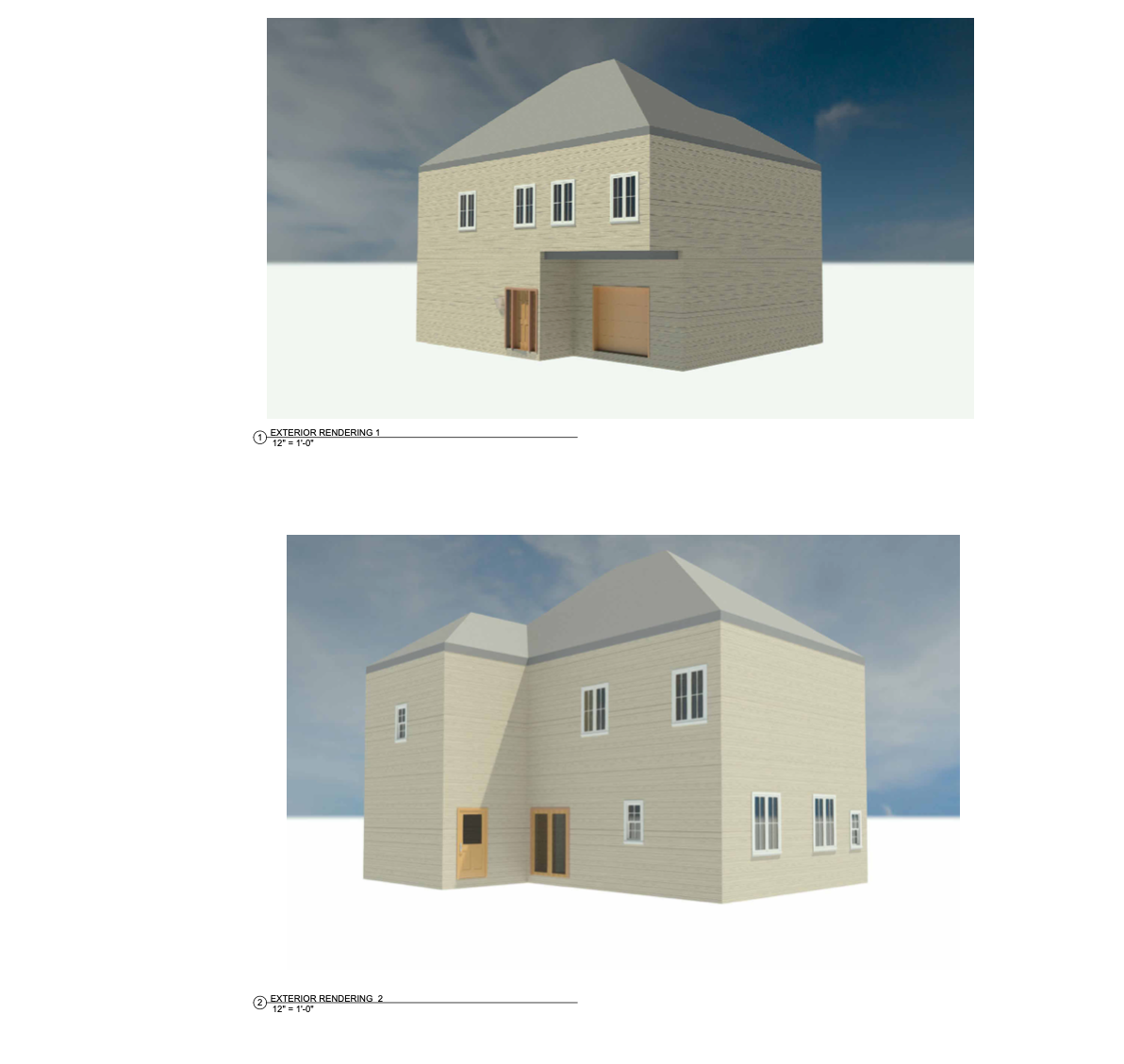
revit: exterior rendering

revit: interior rendering

